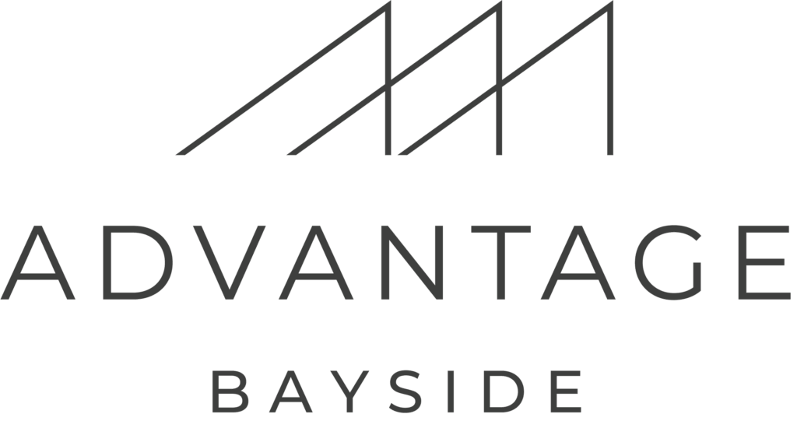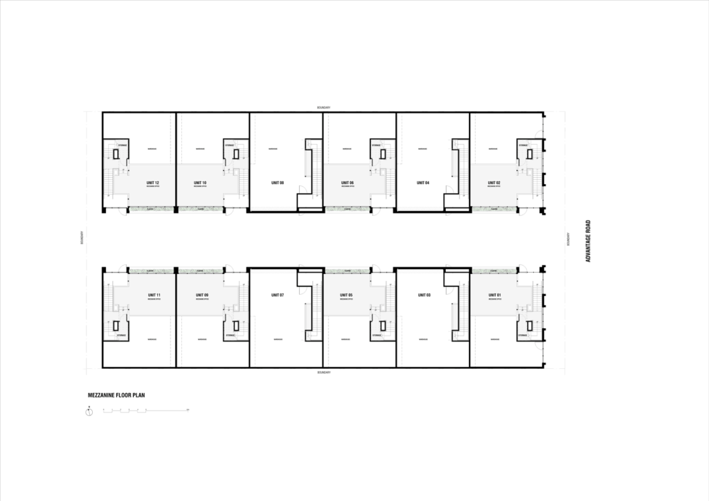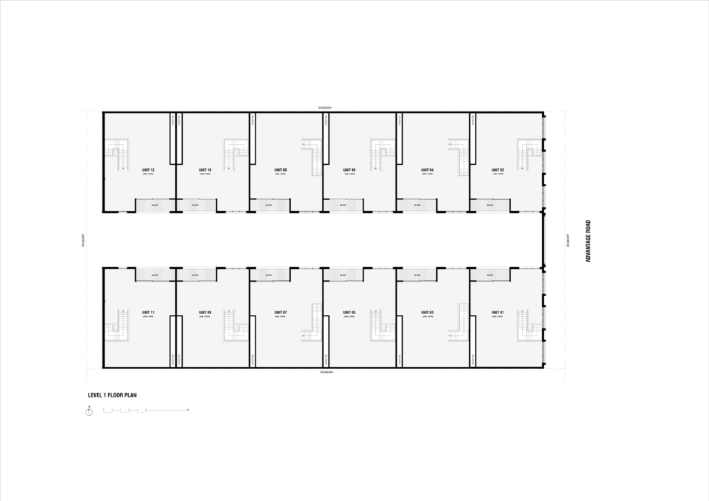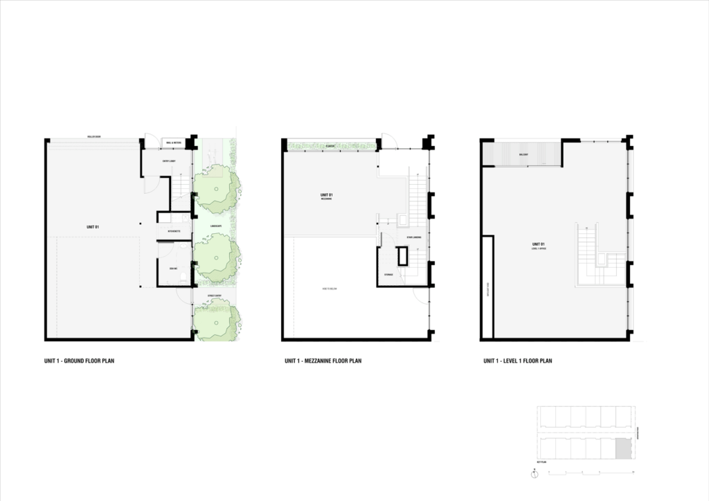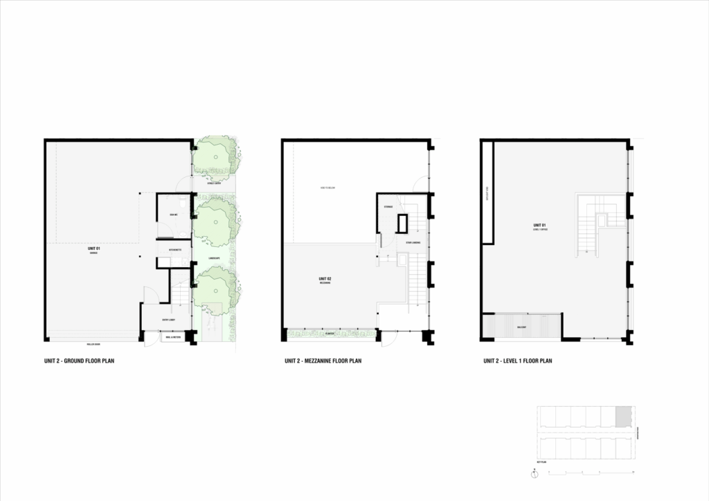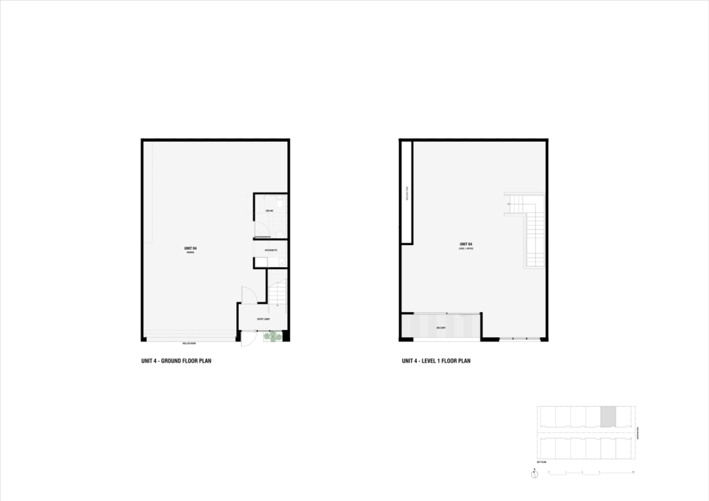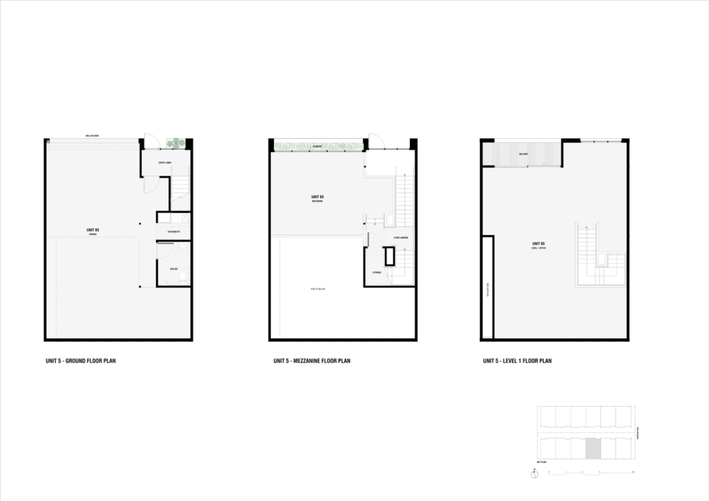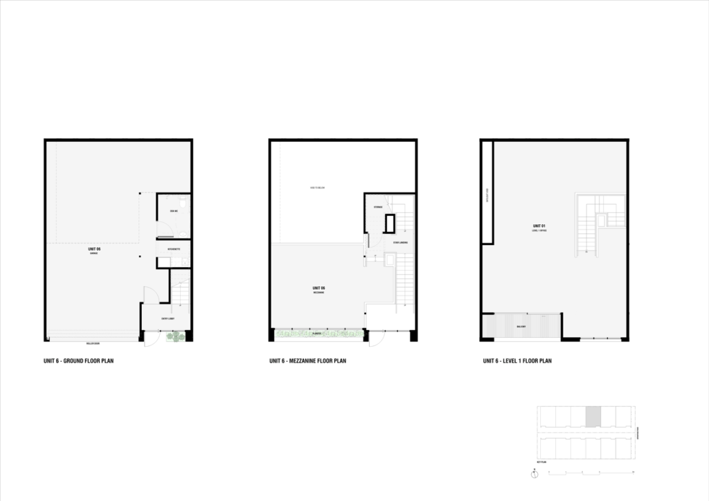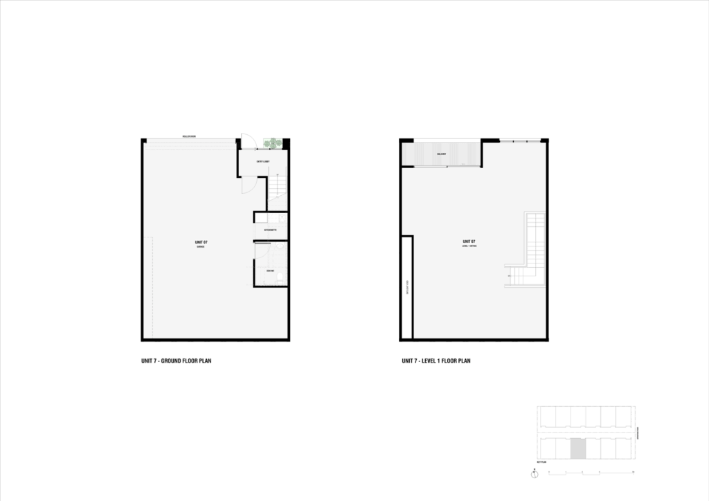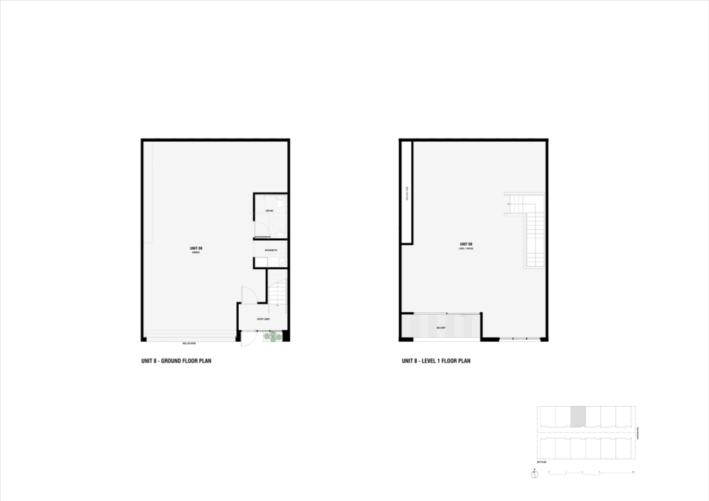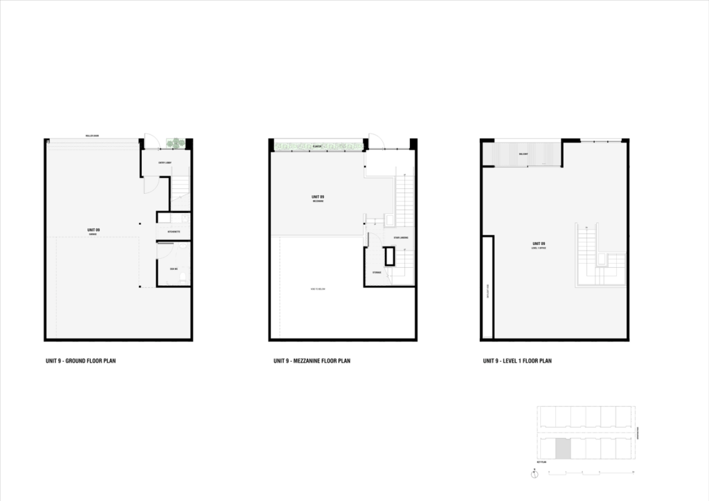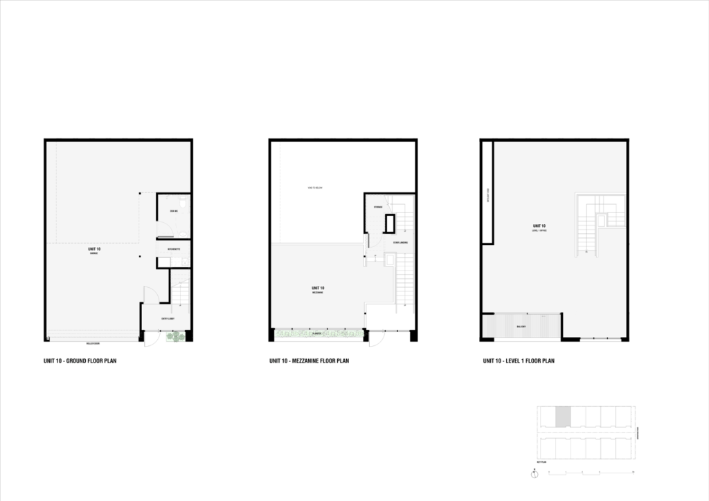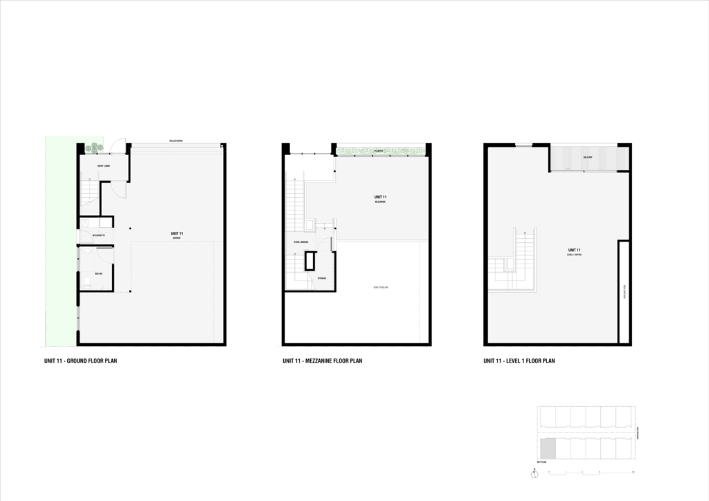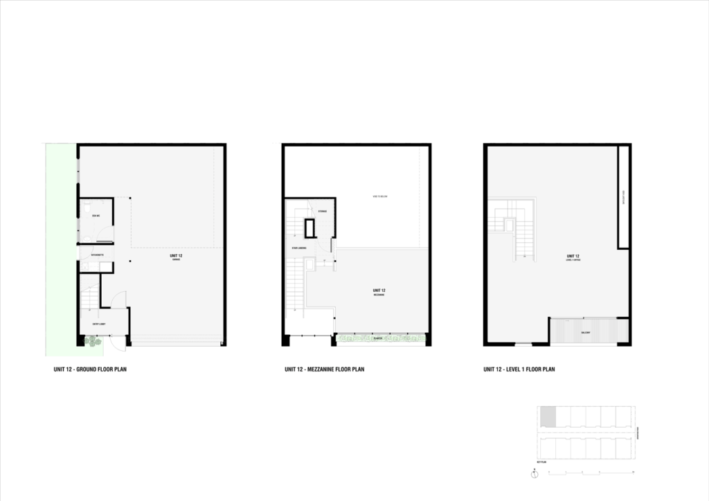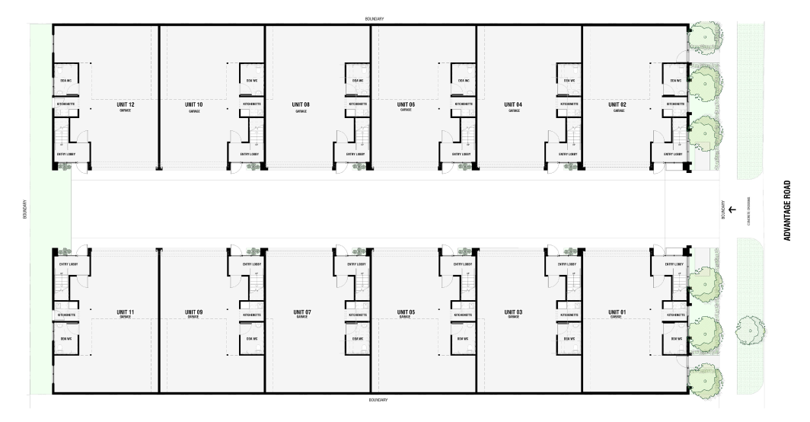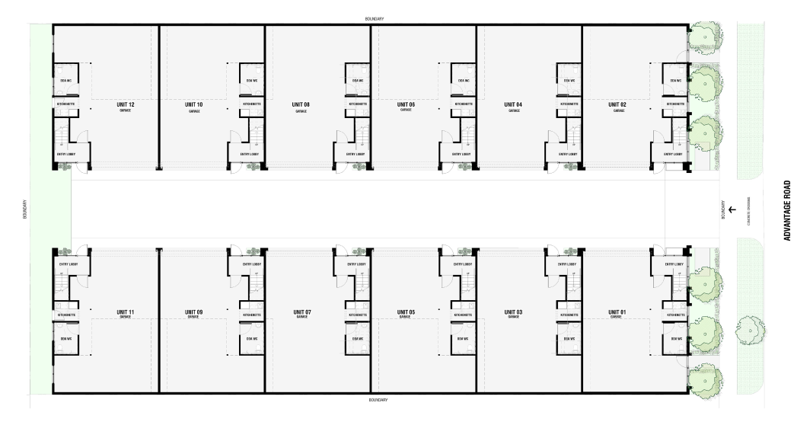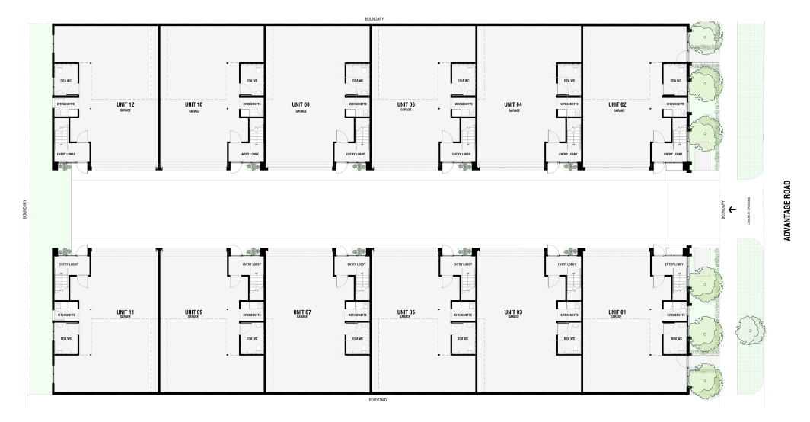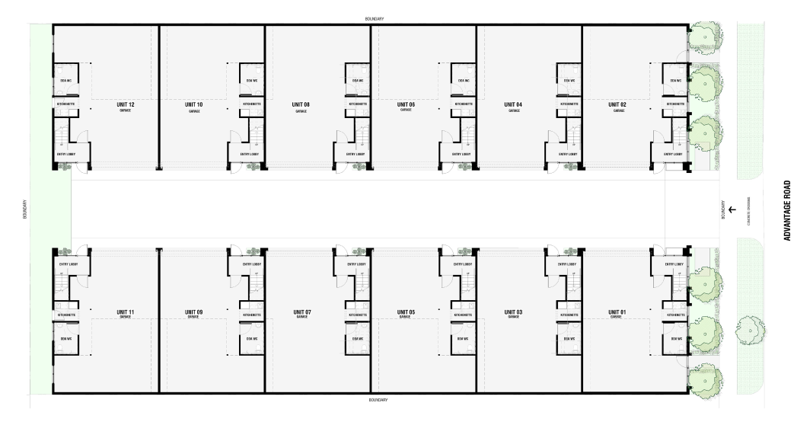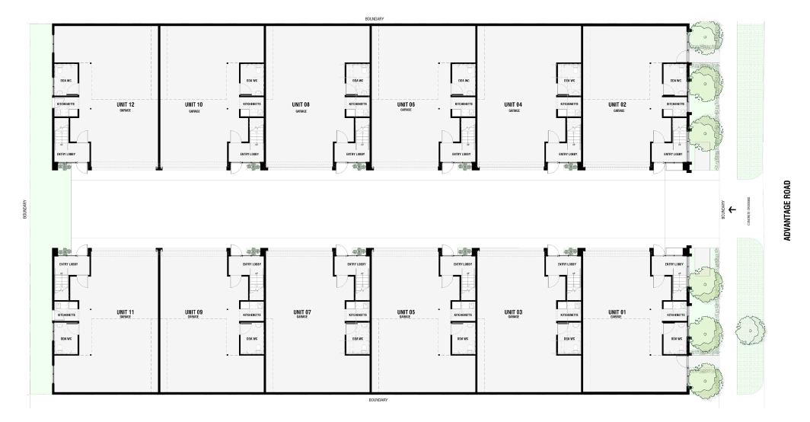Introducing Advantage Bayside - a boutique collection of twelve meticulously crafted creative spaces in one of Bayside’s most connected and coveted precincts.
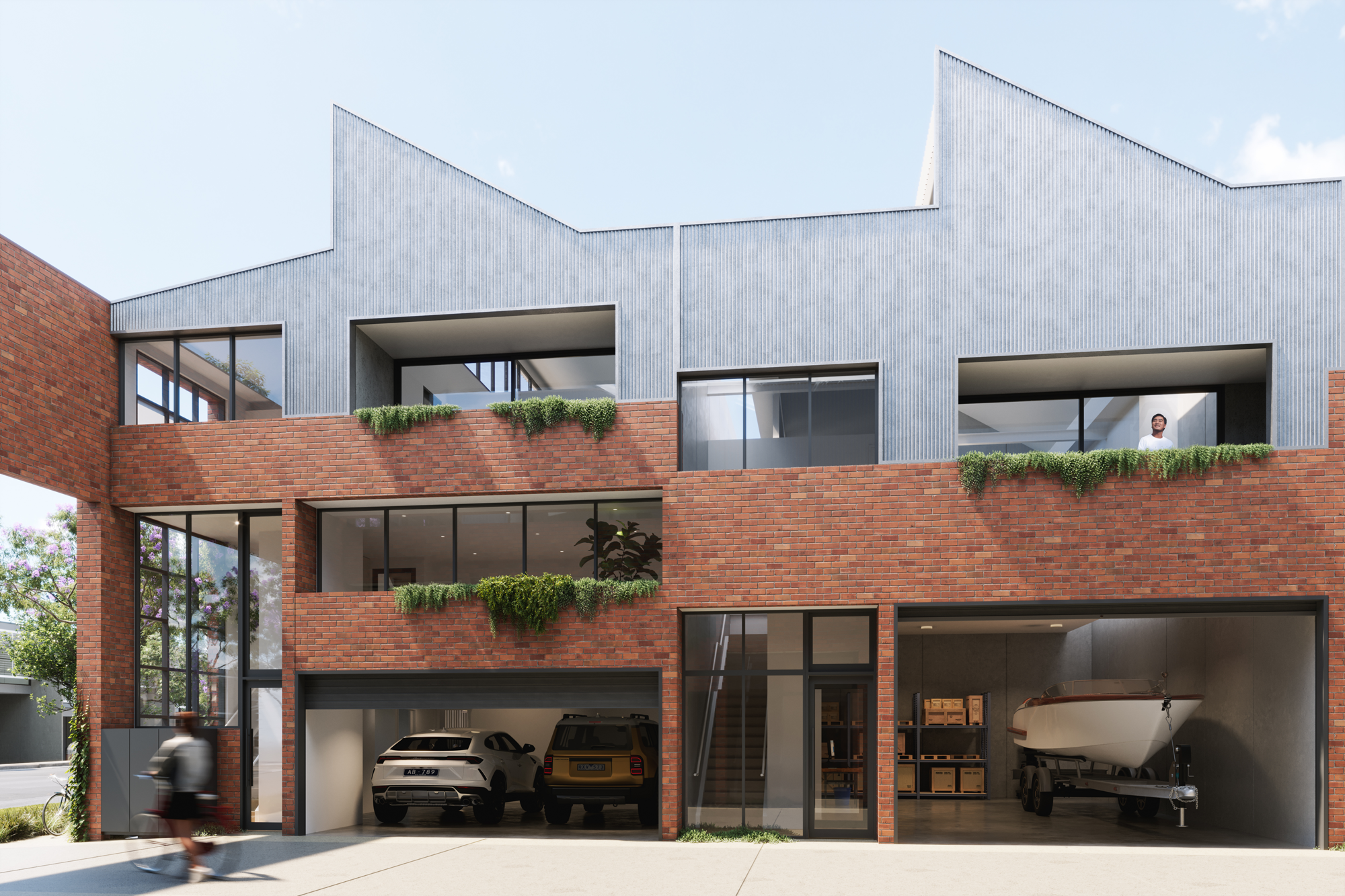
Curated spaces.
Curated Freedom.
Crafted for visionary businesses and discerning individuals, these 2 and 3 level premises channel the site’s industrial heritage with a bold red-brick facade and an iconic sawtooth roofline, thoughtfully retained to preserve the site’s character while flooding each space with natural light, heightening the sense of scale, volume, and possibility.
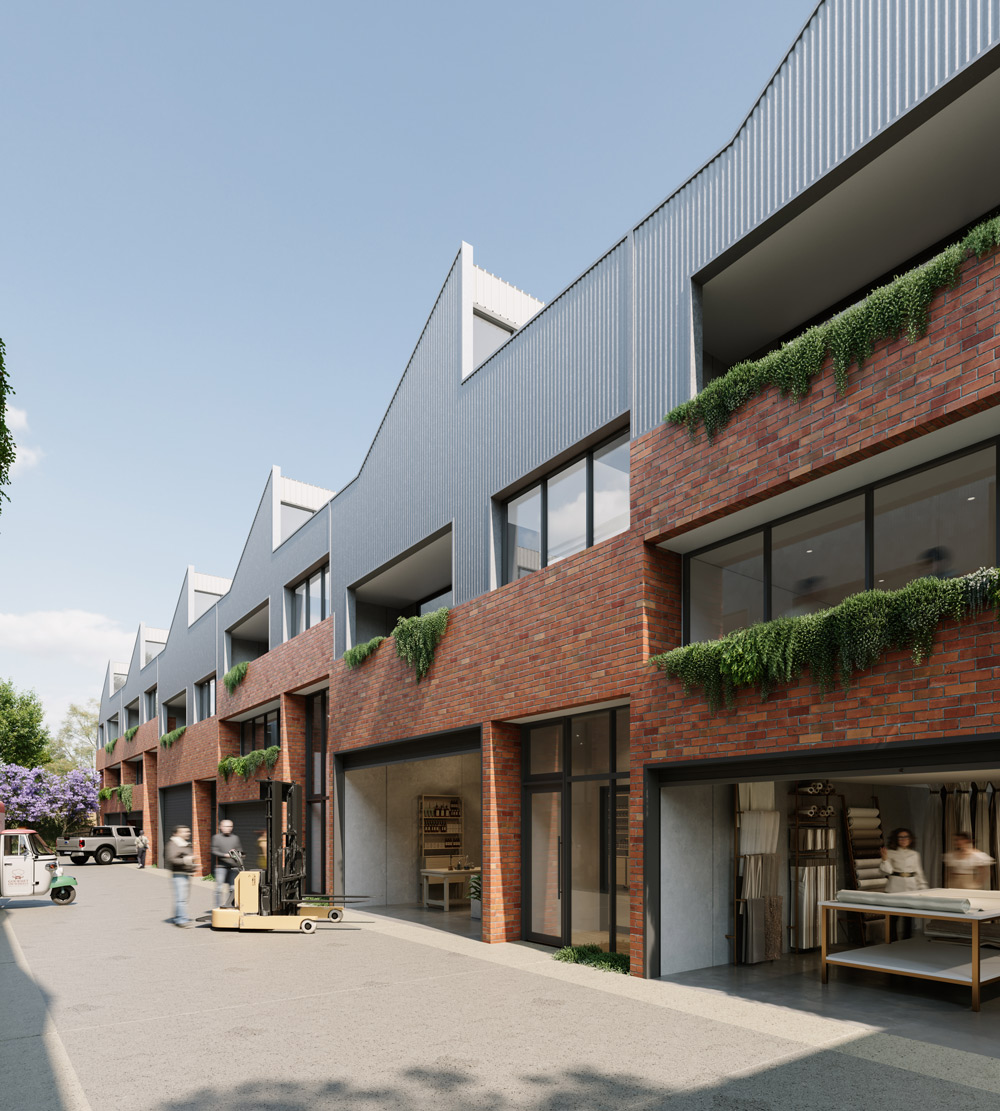
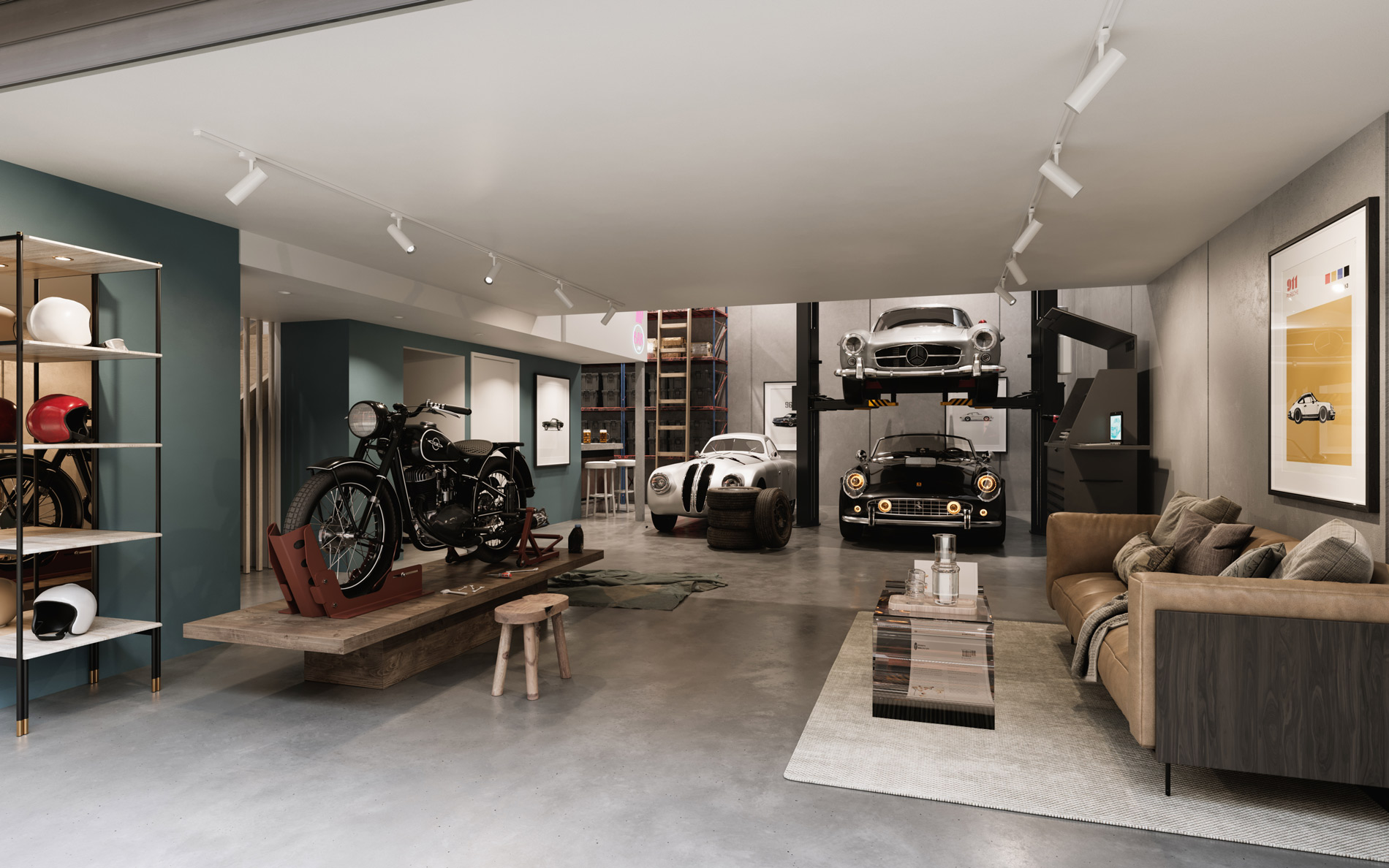
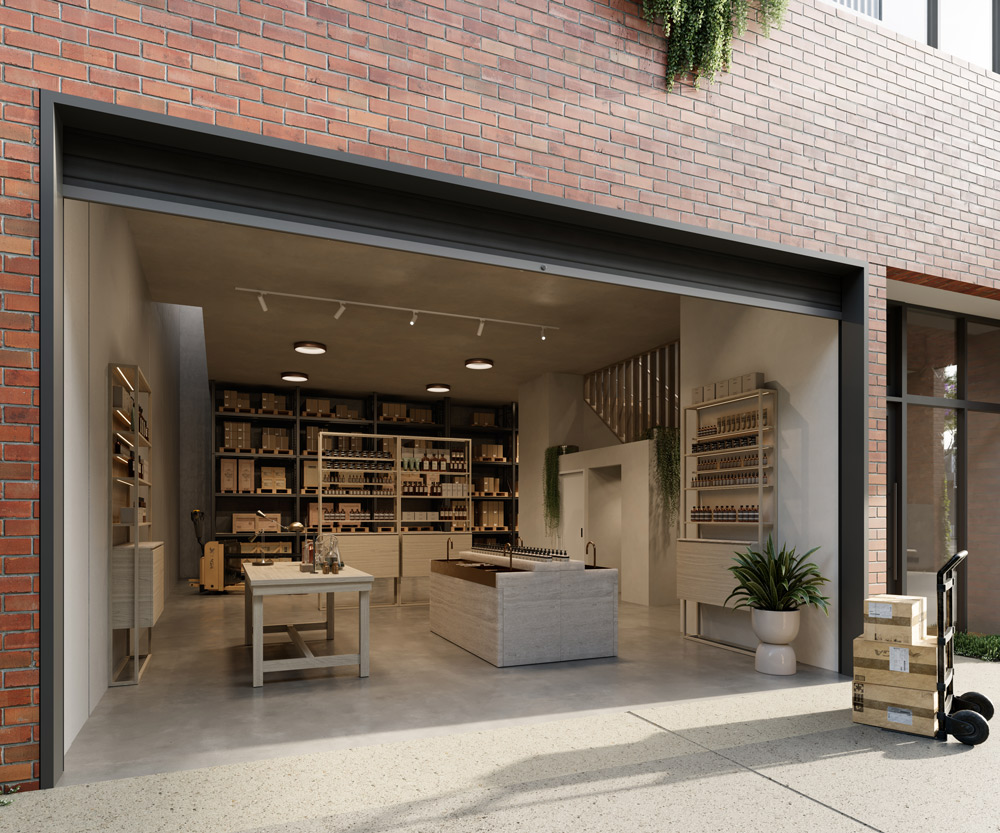
Your space.
Your way.
From refined retail and hands-on studios to high-end storage or display, the ground level is designed for flexibility and impact. With generous proportions, each space invites creative expression while supporting practical functionality.
TAILOR TO
YOUR VISION.
Explore 2 and 3 level configurations designed for creative versatility. These adaptable floorplans balance form and function, maximising space, light, and utility.
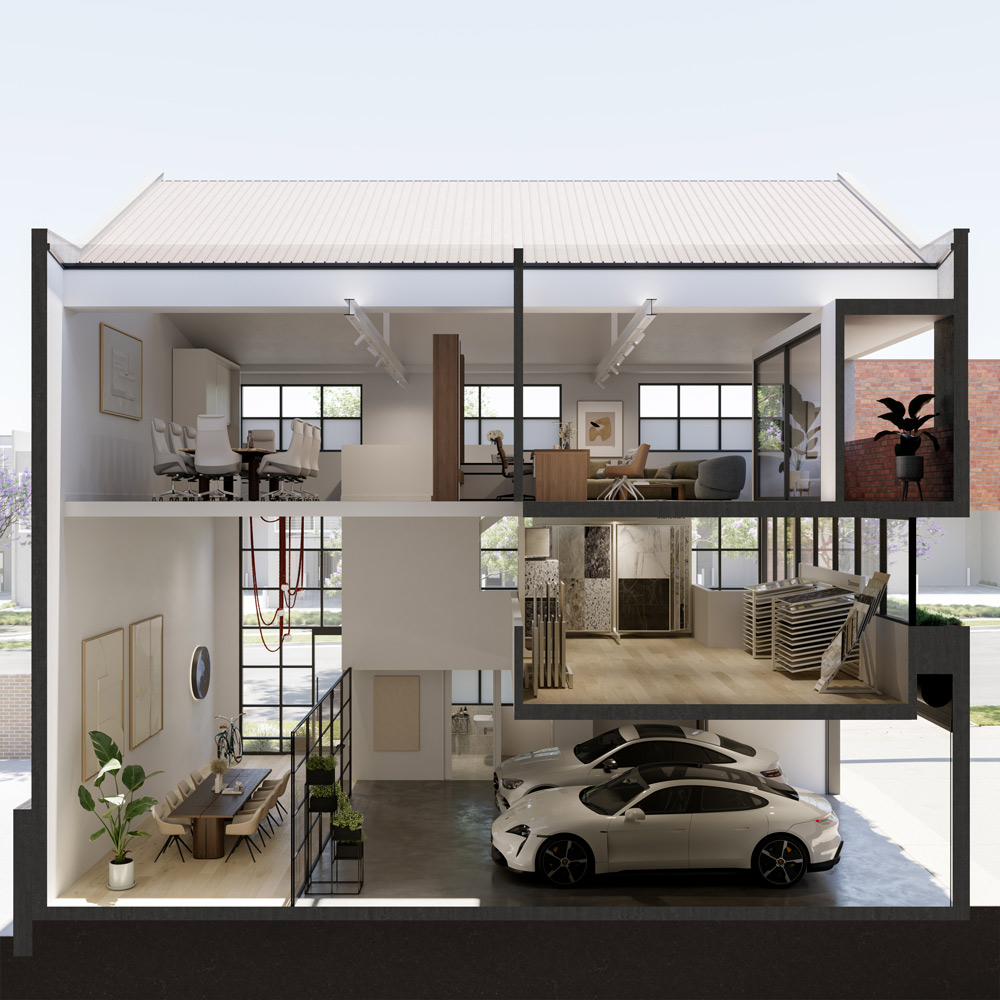
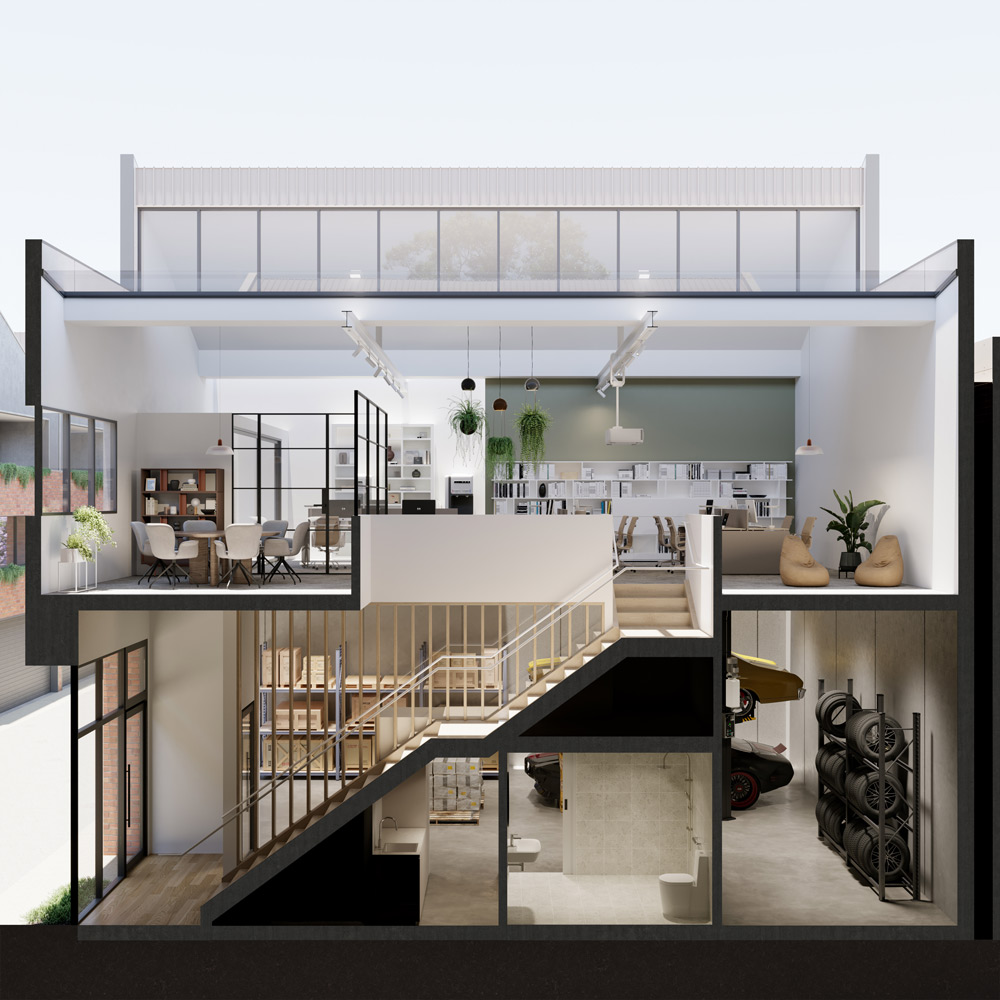
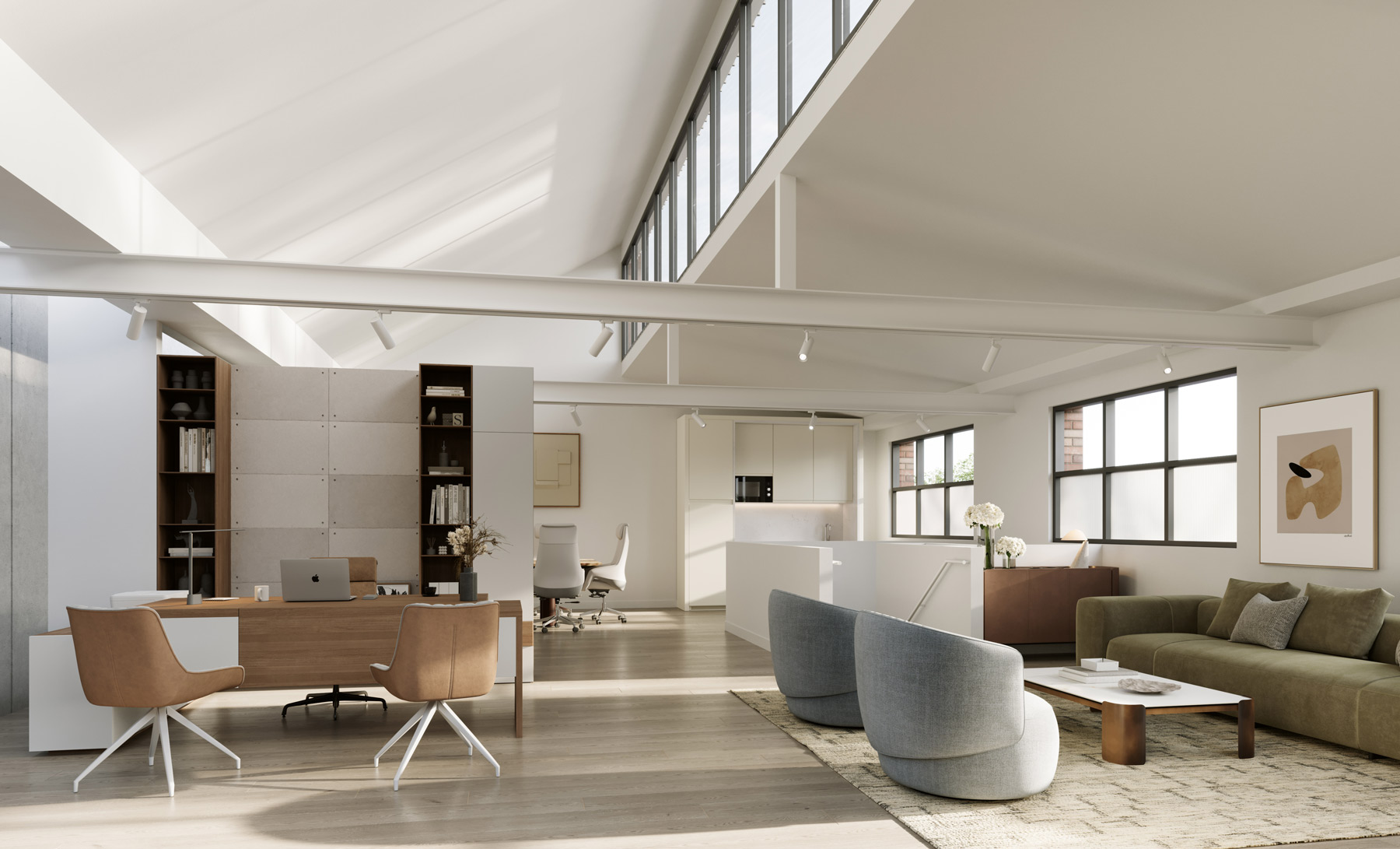
Structure
defined
by light
The top level is defined by the building’s iconic sawtooth roofline, with generous glazing set within black steel frames drawing natural light deep into the plan. Oak flooring brings warmth and material richness, offset by exposed structural elements that speak to the buildings architectural expression.
Elevated and open, it offers a composed setting with the flexibility to support focused work, quiet retreat, or creative use. Each layout is complemented by a private outdoor terrace.
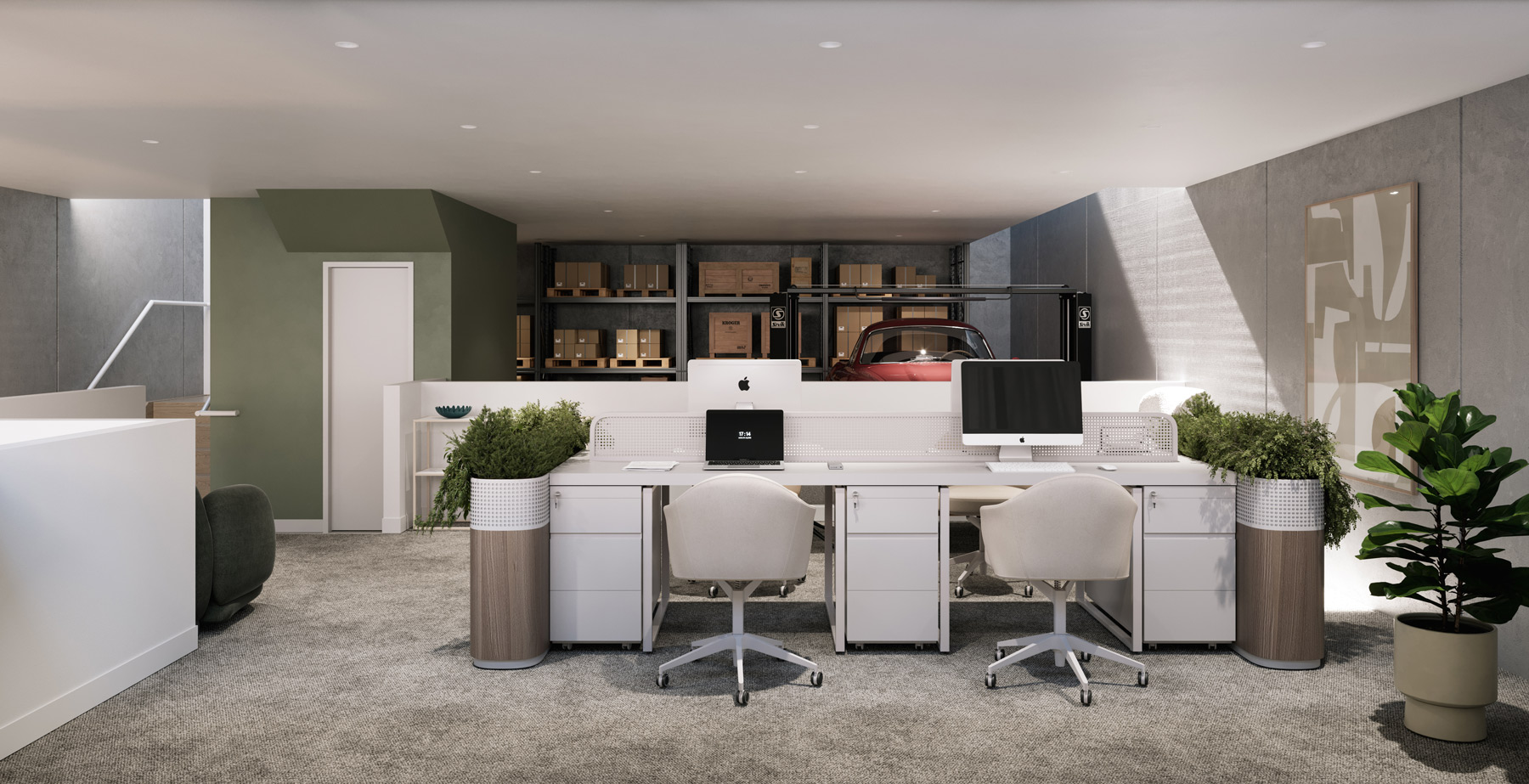
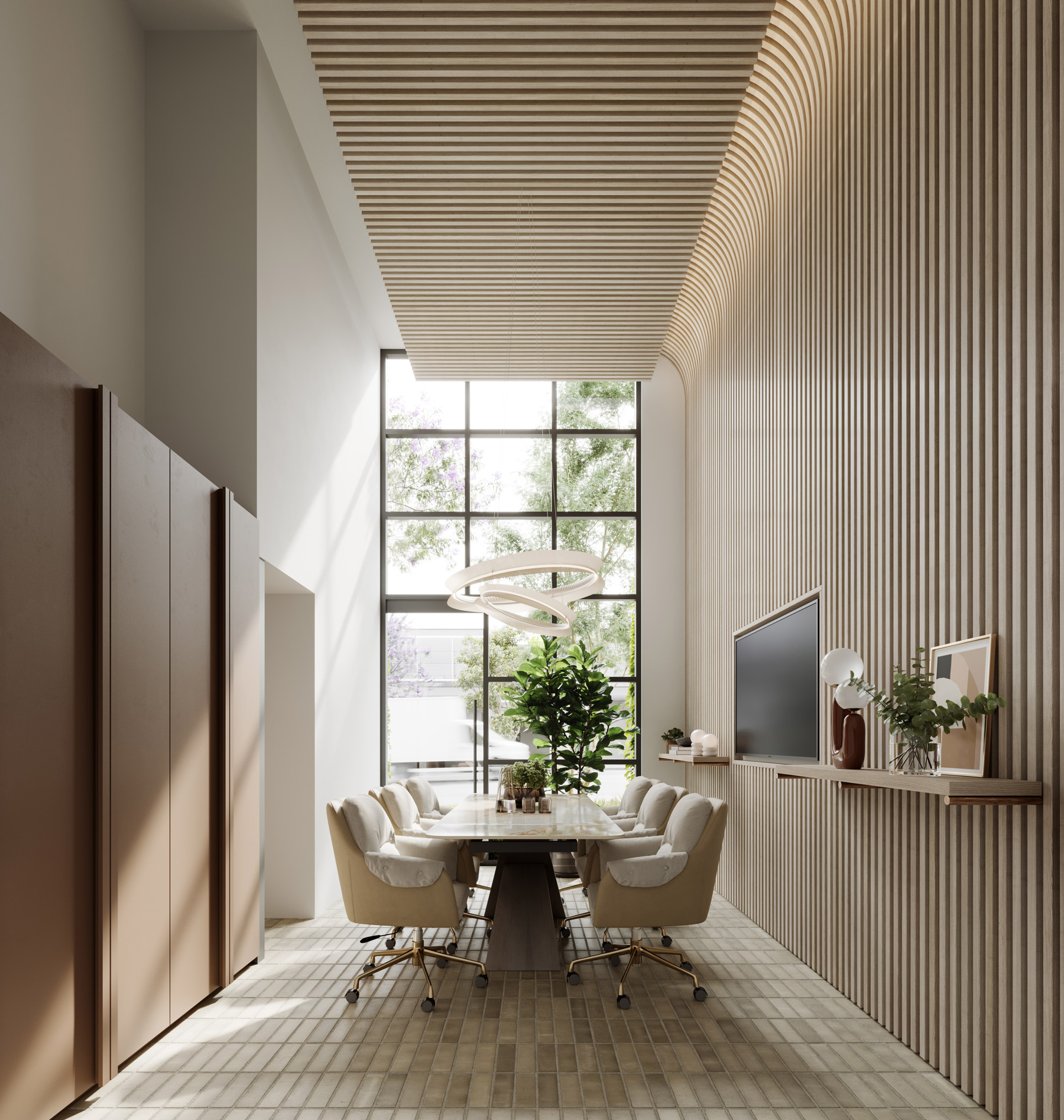
Daylight
Channeled
Throughout
Expansive skylights run both sides of the building, flooding interiors with abundant daylight. High ceilings, clean architectural lines and premium finishes set a new benchmark.
PERFECTLY POSITIONED
Advantage Bayside is perfectly positioned in the heart of Highett – one of Bayside’s most connected and livable suburbs. Just minutes from Southland Shopping Centre, the beach, and a growing network of cafés, restaurants, and retail, the location offers an ideal balance of coastal ease and urban accessibility. With Highett Station and major arterials nearby, you’re seamlessly linked to Melbourne’s CBD, the Mornington Peninsula and everything in between.
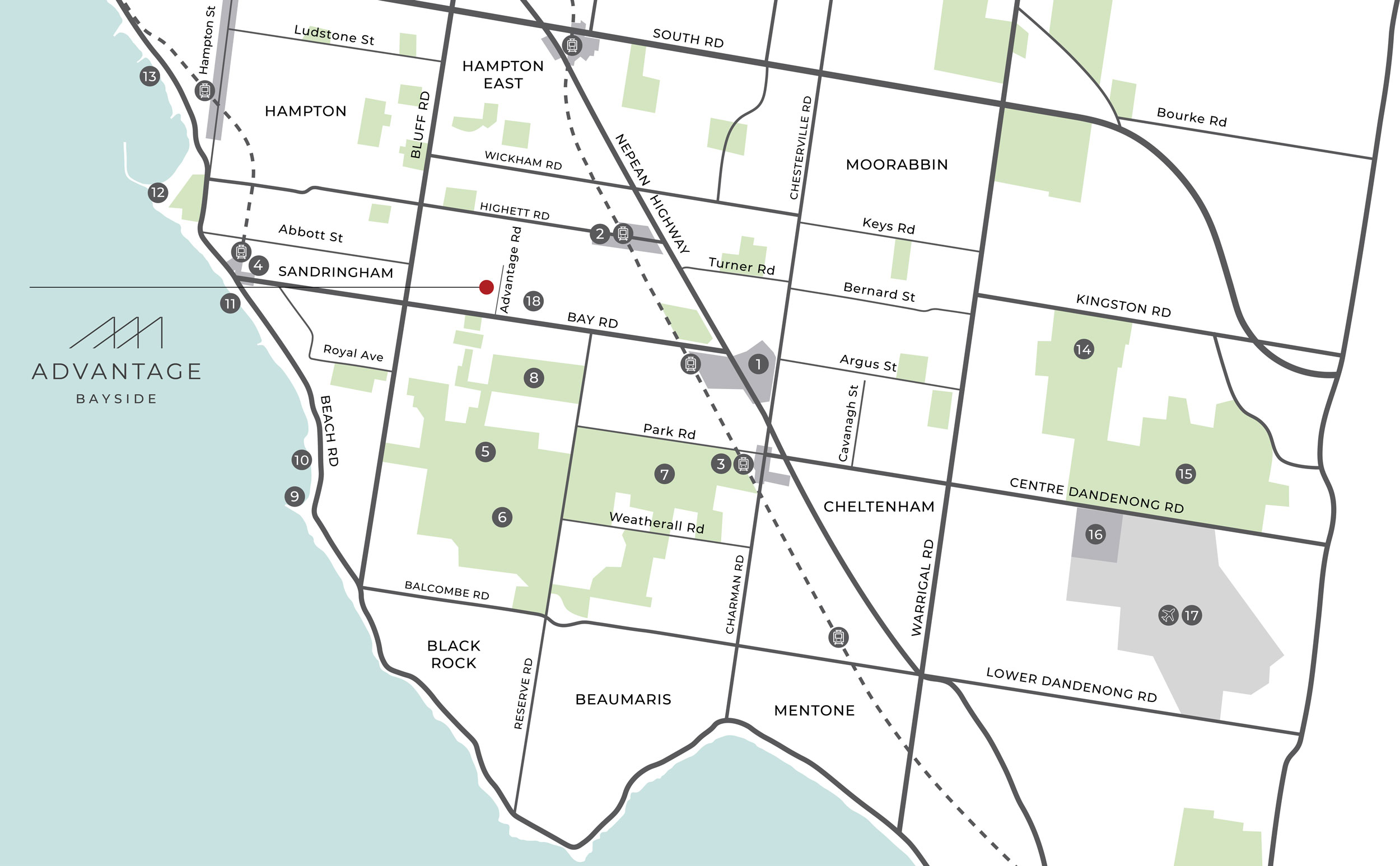
1. Westfield & Southland Station
2. Highett Station & Retail Precinct
3. Cheltenham Station & Retail Precinct
4. Sandringham Station & Retail Precinct
5. Sandringham Golf Club
6. Royal Melbourne Golf Club
7. Victoria Golf Club
8. Golf Driving Range
9. Black Rock Yacht Club
10. Half Moon Bay Beach
11. Sandringham Beach
12. Sandringham Yacht Club
13. Hampton Beach
14. Kingston Heath Gold Club
15. Capital Golf Club
16. DFO Moorabbin
17. Moorabbin Airport
18. Fitness First Bayside Platinum
In the Heart
of the Green
Advantage Bayside is surrounded by expansive greenery, with lush fairways and open parkland in every direction. Nestled among some of Victoria’s finest golf courses, including the iconic Victoria Golf Club, the location offers a rare sense of space and serenity, where natural outlooks and outdoor lifestyle are part of daily life.
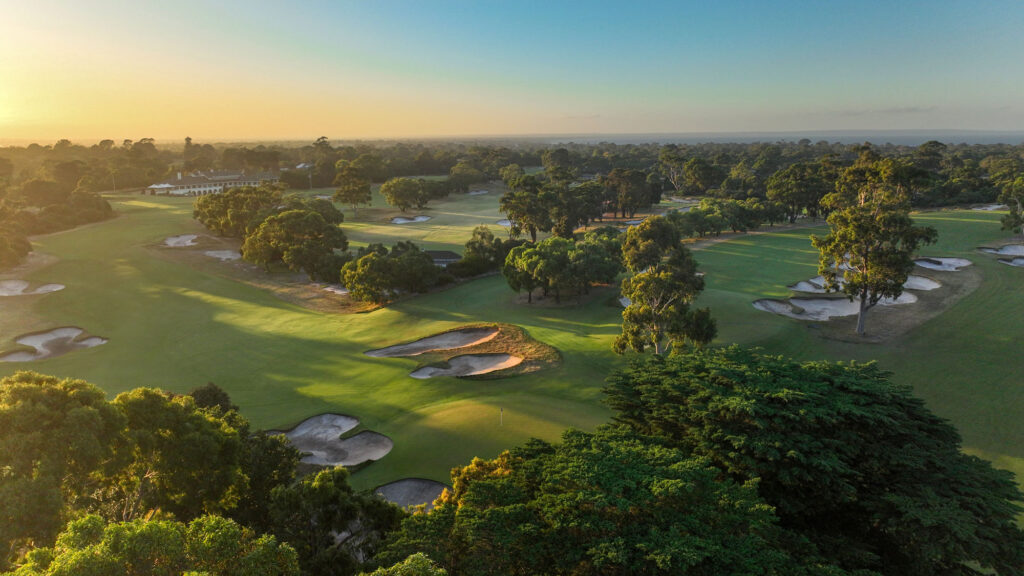
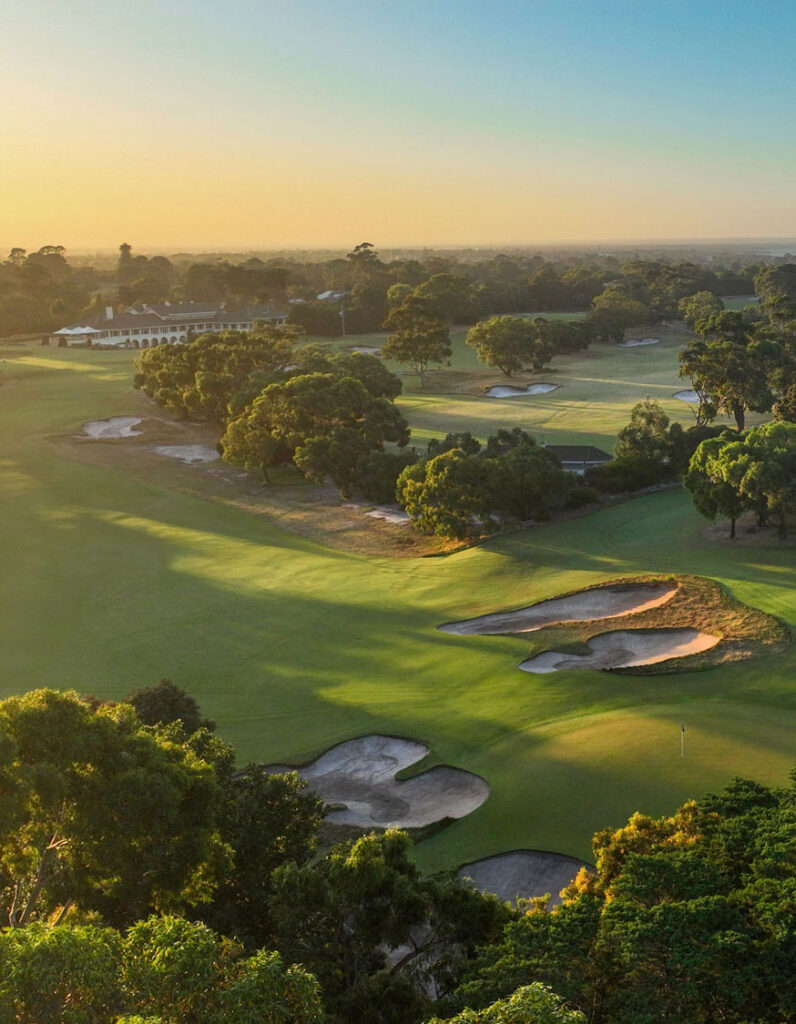
Coastal Lifestyle
Embracing its Bayside setting, Advantage Bayside offers close access to Sandringham Yacht Club, scenic walking trails, and the wide horizon of Port Phillip Bay. Just minutes from Sandringham beach, the area provides a natural rhythm – where fresh air, open space, and a connection to the bay are always within reach.
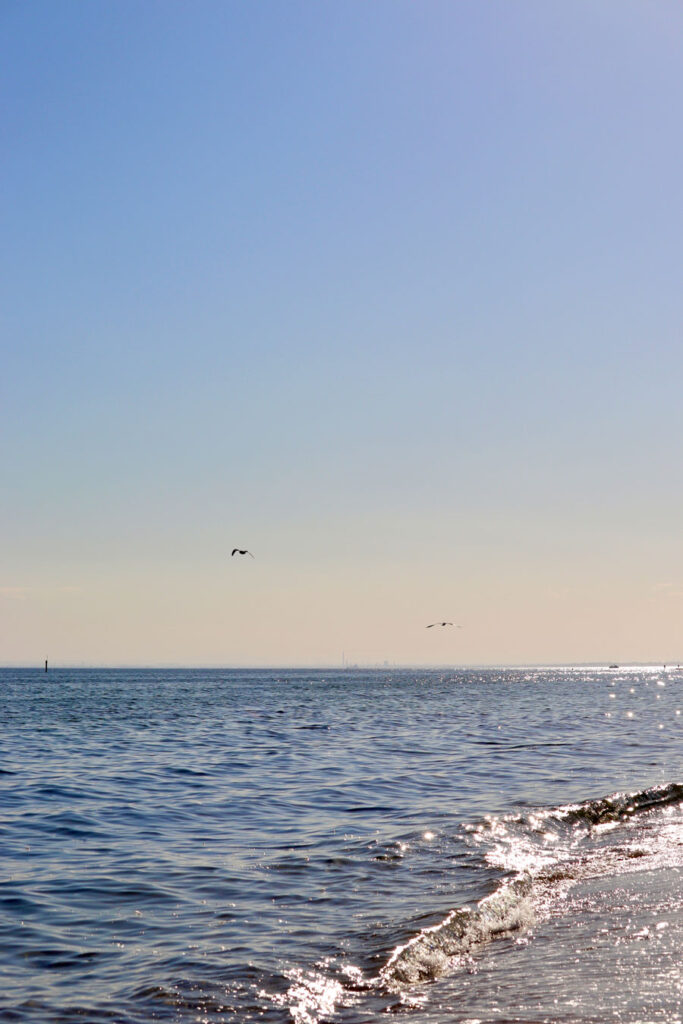

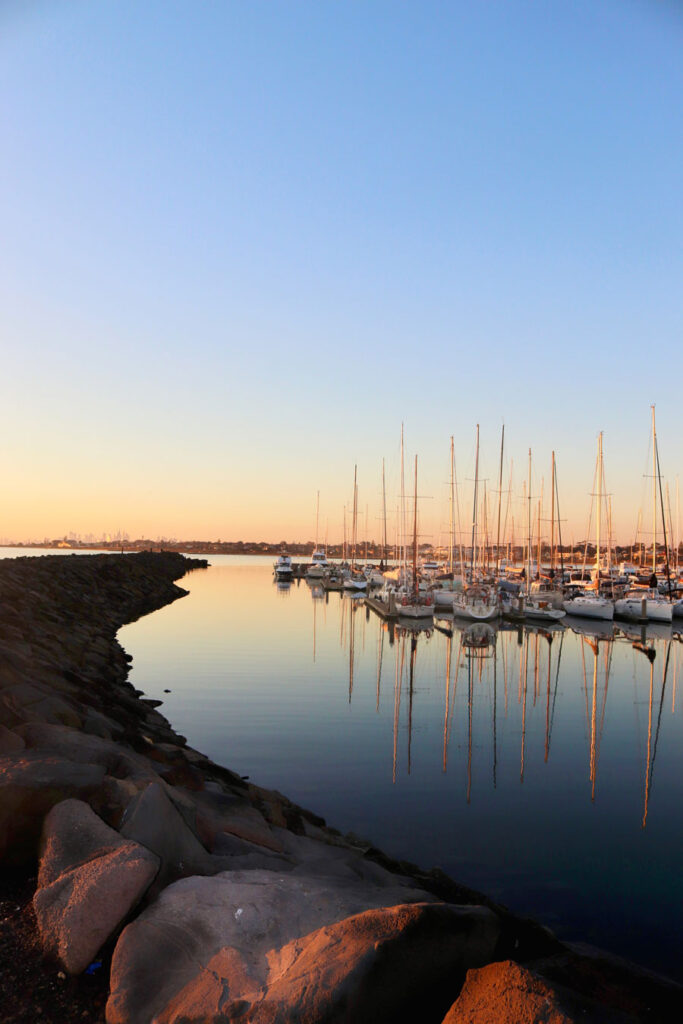
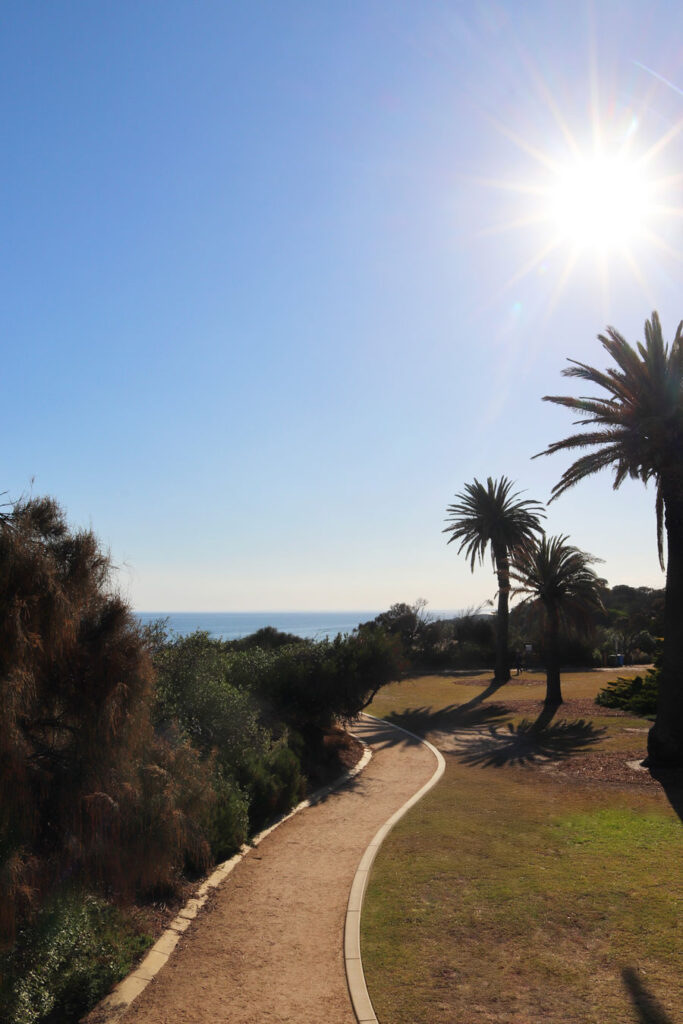
Immersed
in Bayside’s
Vibrant Scene
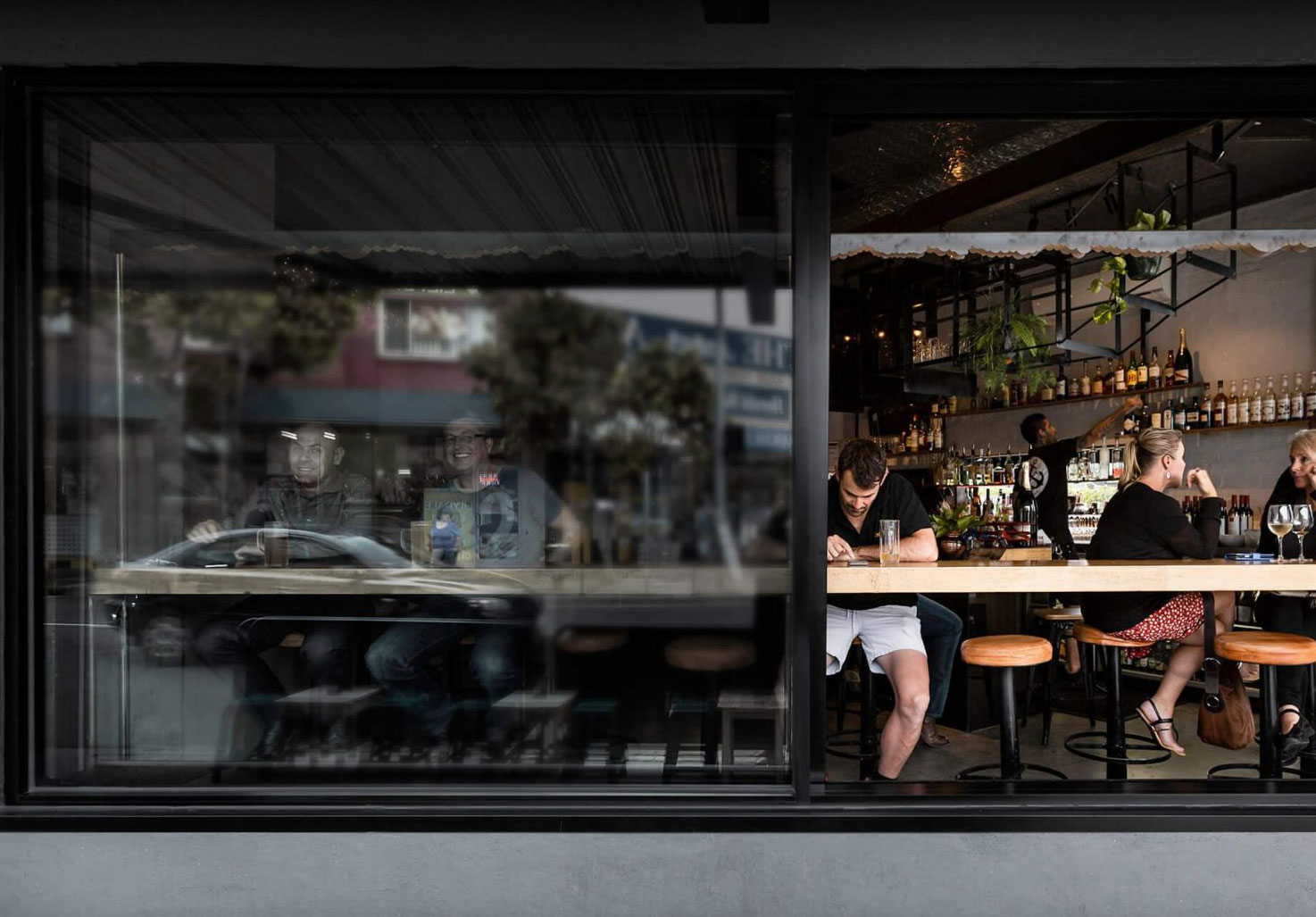
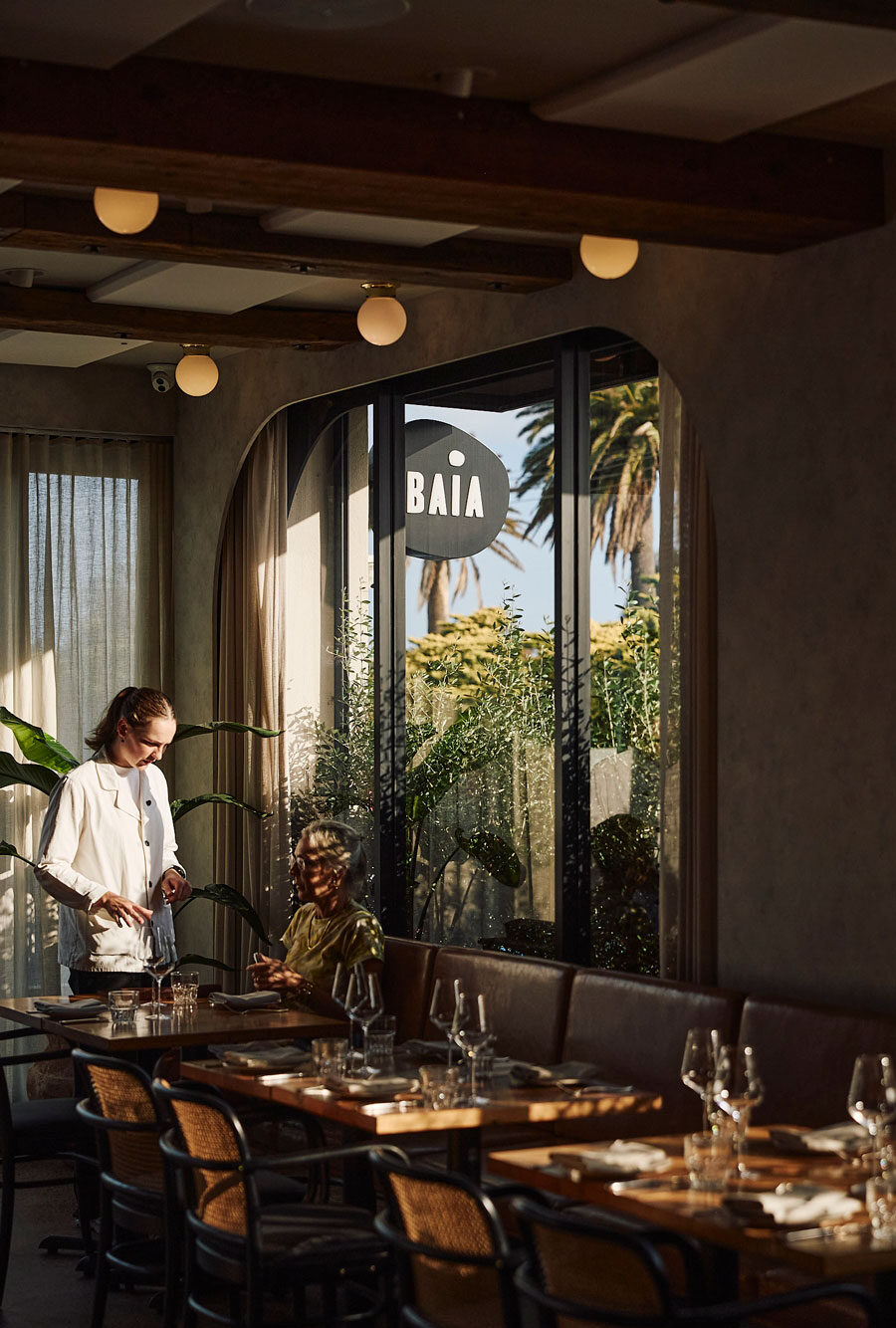

The Team
CONSTRUCTION
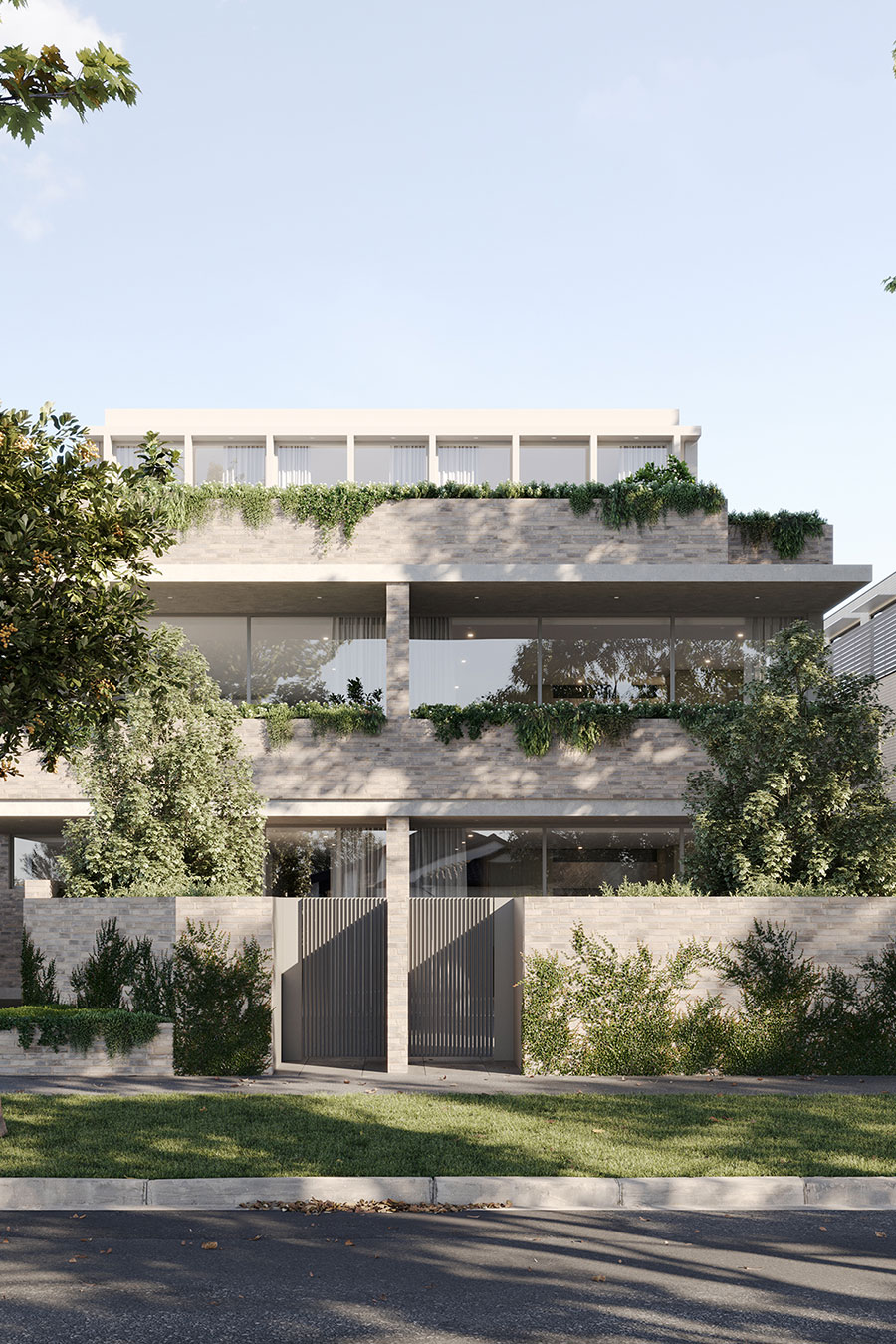
TOBY WARBURTON
Toby Warburton brings over 30 years of construction experience to the project through QB Constructions. Known for his reliability and depth of expertise, he has delivered a wide range of residential and commercial projects across Melbourne, consistently upholding strong industry standards and client trust.
Building &
INTERIOR DESIGN
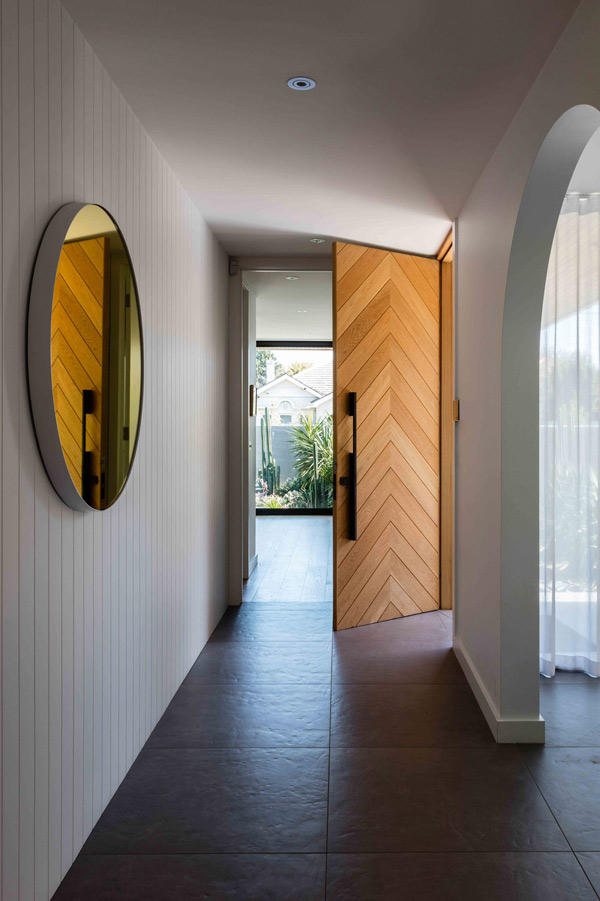
DAVID DUBOIS
PROJECT
MANAGEMENT
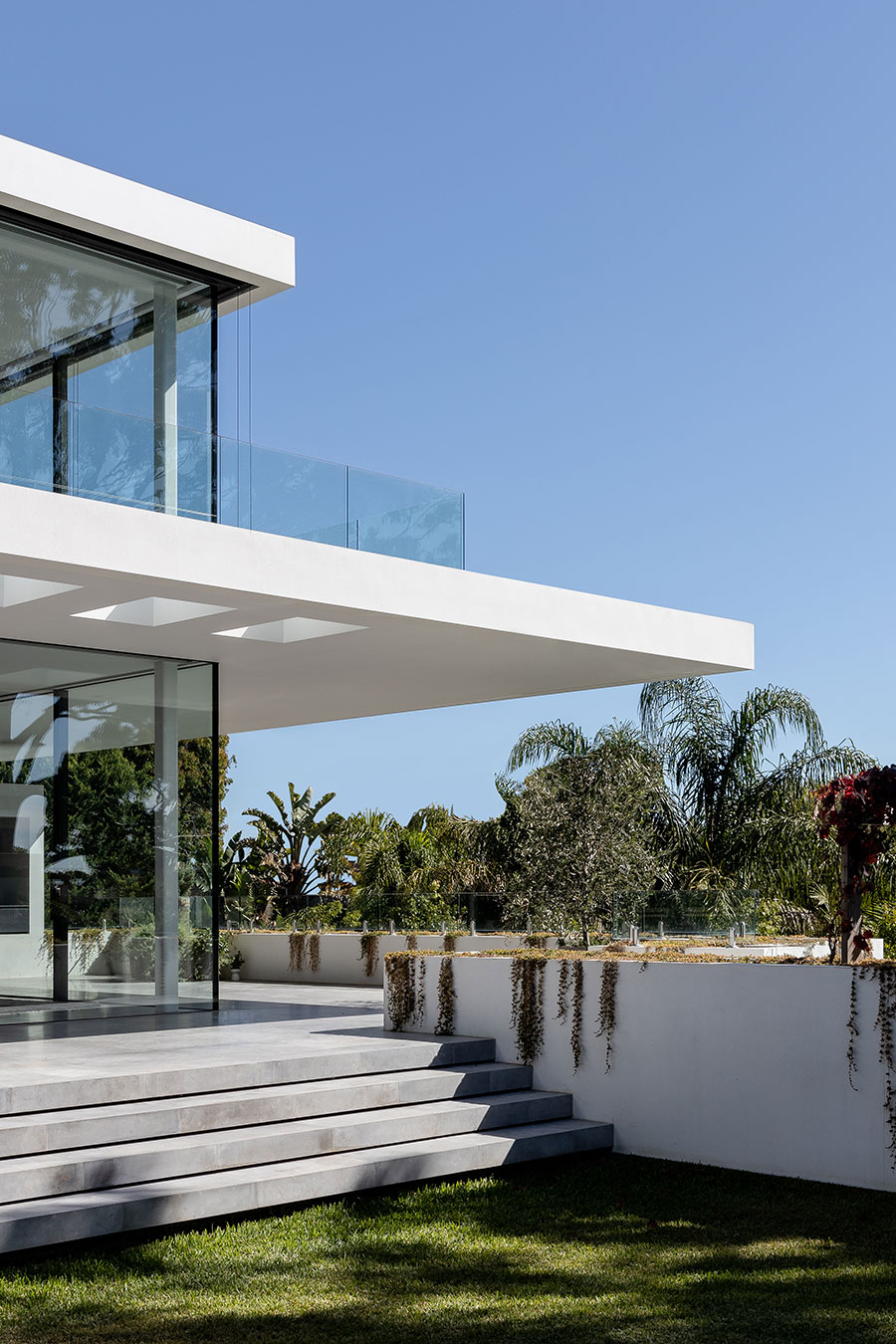
DAMIAN THOMAS
FLOORPLANS
Construction
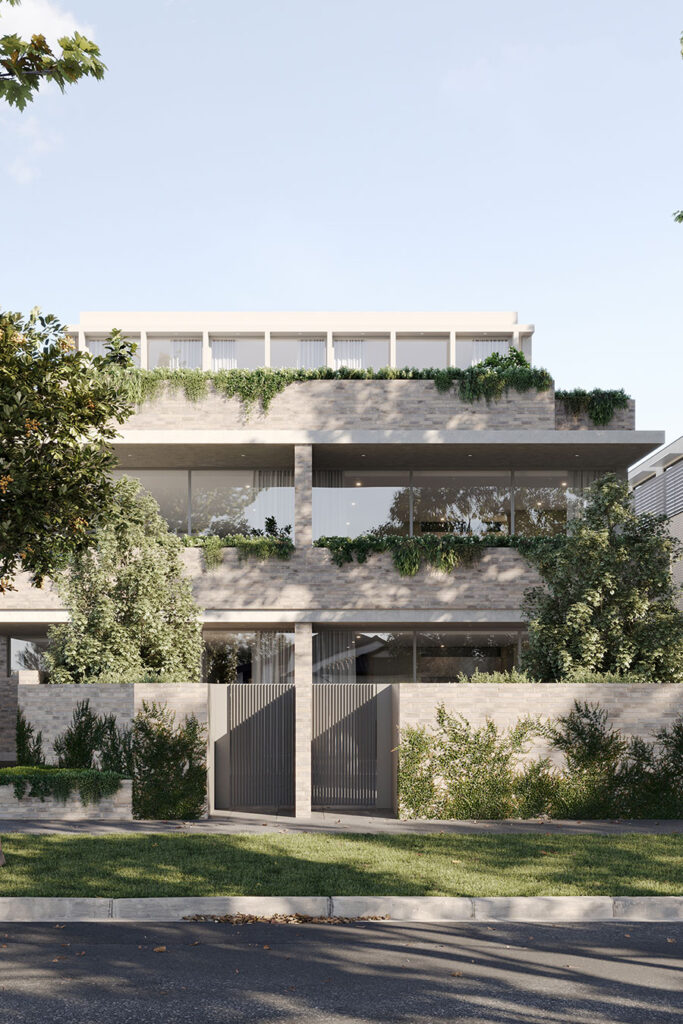

Toby Warburton
Toby Warburton brings over 30 years of construction experience to the project through QB Constructions. Known for his reliability and depth of expertise, he has delivered a wide range of residential and commercial projects across Melbourne, consistently upholding strong industry standards and client trust.

Interior Design & Architecture
Dubois Building Design boasts a diverse portfolio spanning industrial-style offices, luxury lodges, townhouses, apartments, and iconic hospitality spaces. Principal David Dubois is renowned for blending functionality with distinctive visual identity, creating spaces that are both practical and inspiring.

Project Management – Damian Thomas
Damian brings over 25 years of experience as a respected builder and property developer to the project. His portfolio spans more than 20 commercial, apartment & residential projects, including award-winning homes known for their quality, longevity, and attention to detail.
Contact
Noorden Property:
David Lamond
0416 422 279
david@noorden.com.au
Crabtrees Real Estate:
Luke Pitcher
0417 055 578
luke@crabtrees.com.au
Enquire
Disclaimer
All Images are Artist Impressions only.
Although reasonable care has been taken in the preparation of this website and the details provided herein, it is intended as a visual representation only and may not accurately reflect the completed state of the property or items depicted. No responsibility is accepted for any direct, indirect, or consequential loss or damage arising from reliance on this brochure. Prospective purchasers are advised to conduct their own enquiries and inspections. Furniture shown is for illustrative purposes only and is not included with the property. Dimensions, specifications, and details are subject to change without prior notice. All images and illustrations are for presentation purposes and are indicative only. This website does not constitute, and is not part of, any offer or contract of sale.

